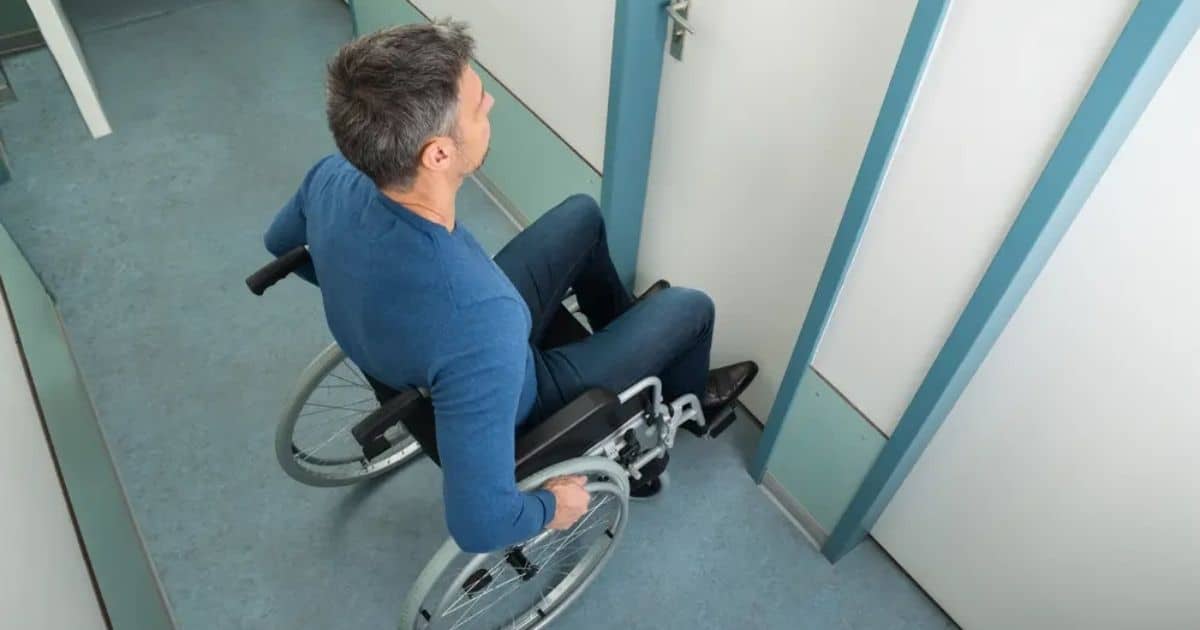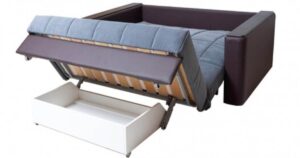In the realm of accessibility, the doorway often serves as a symbolic threshold, representing the inclusivity or exclusion experienced by individuals with mobility challenges. This article delves into the question of whether a standard wheelchair can maneuver through a 30-inch door, exploring dimensions, solutions, and recommendations to ensure wheelchair users can navigate spaces with ease. By understanding the complexities and possibilities, we can take steps towards creating a more inclusive world that embraces the belonging of all individuals.
Key Takeaways
- The width of a standard wheelchair is typically 24 to 27 inches, with an average width of 26 inches.
- Standard doorways are typically 30 inches wide, which may not be wide enough for some wheelchairs to fit through.
- Techniques such as approaching at an angle or using a ‘wheelie’ can help navigate narrow doorways.
- Solutions for improving accessibility in narrow doorways include widening the doorway, using offset hinges, or replacing the door with a curtain or sliding door.
Dimensions of a Standard Wheelchair
When considering the dimensions of a standard wheelchair, it is important to understand the various measurements and specifications that determine its compatibility with doorways and other passageways. The width of a standard wheelchair typically ranges from 24 to 27 inches, with the average being around 26 inches. This width is designed to allow the wheelchair to fit through most standard-sized doorways, which are typically 30 inches wide. However, it is important to note that the overall width of the wheelchair may increase when additional features such as armrests or specialized seating are added. This is why it is crucial to consider not only the width of the wheelchair itself but also the overall dimensions when determining its compatibility with doorways and other passageways. By understanding these measurements, wheelchair users can ensure they have the freedom and accessibility they need in their daily lives.
Navigating a 30-Inch Doorway With a Wheelchair

The wheelchair’s maneuverability and the user’s skill in operating it are crucial in successfully navigating a 30-inch doorway. Here are three key factors to consider when maneuvering a wheelchair through a narrow doorway:
- Wheelchair size and design: Compact wheelchairs with narrow frames and smaller wheels are more likely to fit through tight spaces. Lightweight and foldable wheelchairs also offer added convenience.
- Doorway modifications: Widening a doorway or installing offset hinges can create more space for wheelchair passage. Additionally, removing door stops or using swing-clear hinges can provide extra clearance.
- Techniques for navigating: Proper technique plays a significant role in successfully maneuvering through a narrow doorway. This may include approaching the doorway at an angle, removing armrests or footrests temporarily, or using a specialized turning technique called a “wheelie” to lift the front wheels and pivot.
Solutions for Narrow Doorways and Wheelchair Accessibility
To address the challenges posed by narrow doorways, various solutions can be implemented to enhance wheelchair accessibility. One possible solution is to widen the doorway itself. This can be achieved by removing the existing doorframe and expanding the opening to accommodate a wheelchair. Another option is to install offset hinges, which allow the door to swing open further and create a wider passage. Alternatively, a swing-away door hinge can be installed, which allows the door to be completely removed when needed.
In some cases, it may also be possible to remove the door altogether and replace it with a curtain or sliding door. These solutions can greatly improve accessibility for individuals using wheelchairs, ensuring they can navigate through doorways with ease. Moving forward, let’s explore how spaces can be adapted to provide better wheelchair access.
Adapting Spaces for Wheelchair Access

One effective way to ensure wheelchair access in spaces is by modifying the layout and design to accommodate the needs of individuals with mobility challenges. Here are three key considerations when adapting spaces for wheelchair access:
- Doorways: Widening doorways to at least 32 inches allows for easy passage of wheelchairs. This modification provides a sense of freedom and independence for wheelchair users, enabling them to navigate through different areas smoothly.
- Ramps: Installing ramps instead of stairs provides a seamless transition for wheelchair users, allowing them to move between different levels effortlessly. Ramps should be wide enough to accommodate wheelchair width and have a gentle slope to ensure safe and comfortable access.
- Hallways and corridors: Ensuring sufficient width throughout hallways and corridors allows wheelchair users to maneuver easily without any obstructions. Clear pathways with ample space allow for a sense of inclusivity and enable wheelchair users to navigate spaces without feeling restricted.
ADA Recommendations for Wheelchair Clearance
For optimal accessibility, it is essential to adhere to the ADA recommendations for wheelchair clearance. The Americans with Disabilities Act (ADA) sets guidelines to ensure that individuals with disabilities can navigate public spaces without obstacles. According to the ADA, doorways should have a minimum width of 32 inches to accommodate most standard wheelchairs.
This allows individuals to pass through comfortably without risking injury or damage to the wheelchair. Additionally, the ADA recommends a clear floor space of at least 30 inches by 48 inches in front of doors to allow for maneuverability. These guidelines aim to promote inclusivity and enable individuals with disabilities to access buildings independently. Now, let’s explore the specific needs of individuals who use narrow transport wheelchairs.
Narrow Transport Wheelchairs
Efficiency and maneuverability are key features of narrow transport wheelchairs, allowing individuals with limited mobility to navigate tight spaces with ease. These specialized wheelchairs are designed to provide a comfortable and accessible mode of transportation for individuals who require a narrower frame. Here are three important characteristics of narrow transport wheelchairs:
- Sleek and Compact Design: Narrow transport wheelchairs are specifically designed to have a slim profile, making them ideal for navigating narrow doorways, crowded hallways, and tight corners. Their compact design ensures that the wheelchair can easily fit through standard-sized doors and maneuver in confined spaces.
- Lightweight and Portable: Many narrow transport wheelchairs are made from lightweight materials such as aluminum, making them easier to transport and handle. Their lightweight nature allows caregivers or users themselves to easily lift and store the wheelchair when not in use.
- Enhanced Maneuverability: Narrow transport wheelchairs are equipped with smaller wheels and a tighter turning radius, enabling smooth and precise maneuverability. This allows users to navigate through narrow passages and make sharp turns with minimal effort.
Making Doorways Wheelchair Accessible

To ensure accessibility for individuals using wheelchairs, it is crucial to modify doorways with the appropriate width and clearance. Wheelchair users rely on doorways that are wide enough to accommodate their mobility aids, allowing them to move freely and independently throughout their environment. The standard door width of 30 inches can often pose a challenge for wheelchair users, as it may not provide enough space for them to pass through comfortably. By widening doorways and ensuring proper clearance, we can create an inclusive and accessible environment for all individuals.
Considerations for Resizing Doorways for Wheelchair Users
Modifying doorways to accommodate wheelchair users involves carefully assessing the structural limitations and potential obstacles that may arise during the resizing process. It is essential to consider the following factors:
- Width: The doorway should be wide enough to allow easy passage for the wheelchair, typically a minimum of 32 inches. This ensures that individuals with larger wheelchairs or mobility aids can navigate through comfortably.
- Height: The height of the doorway should also be considered. Standard doorways typically have a height of 80 inches, but it may need to be increased to accommodate taller individuals or those using specialized equipment.
- Thresholds: It is important to minimize or eliminate thresholds, as they can present a significant barrier for wheelchair users. Ramps or smooth transitions can be installed to ensure a seamless entry and exit.
Creating a Wheelchair-Friendly Home Environment
A wheelchair-friendly home environment can be achieved by implementing practical design solutions and ensuring accessibility throughout the living space. By making a few modifications, individuals with mobility challenges can enjoy a safe and comfortable home.
Frequently Asked Questions
Are There Any Alternative Solutions for Narrow Doorways and Wheelchair Accessibility Besides Resizing Doorways?
Alternative solutions for narrow doorways and wheelchair accessibility include installing swing-away hinges, offset door hinges, or widening the doorframe with expandable kits. These options can improve accessibility without the need for resizing doorways.
What Are Some Common Dimensions for Narrow Transport Wheelchairs?
Common dimensions for narrow transport wheelchairs vary, but they typically have a width between 22 and 26 inches. These dimensions are designed to accommodate doorways and navigate through narrow spaces while providing mobility and accessibility for individuals.
Are There Any Specific Recommendations From the ADA for Wheelchair Clearance in Doorways?
The ADA provides recommendations for wheelchair clearance in doorways, ensuring accessibility for individuals with disabilities. These guidelines prioritize inclusivity and aim to accommodate a range of wheelchair sizes, allowing smooth passage through doorways without compromising the user’s safety or comfort.
How Can Doorways Be Made Wheelchair Accessible Without Resizing Them?
To make doorways wheelchair accessible without resizing them, there are a few options. These include installing offset hinges to increase the clear width, using swing-away hinges to create a wider opening, or using removable door stops to temporarily widen the doorway.
What Are Some Considerations to Keep in Mind When Adapting Spaces for Wheelchair Access?
When adapting spaces for wheelchair access, it is important to consider factors such as door width, maneuvering space, ramp incline, and accessible amenities. By addressing these considerations, spaces can be made more inclusive and accommodating for wheelchair users.
Conclusion
In conclusion, while a standard wheelchair may not fit through a 30-inch doorway, there are solutions available to make spaces more wheelchair accessible. These include using narrow transport wheelchairs, adapting doorways, and following ADA recommendations for wheelchair clearance. By considering the needs of wheelchair users and making necessary adjustments, it is possible to create a wheelchair-friendly home environment that promotes inclusivity and accessibility for all.








